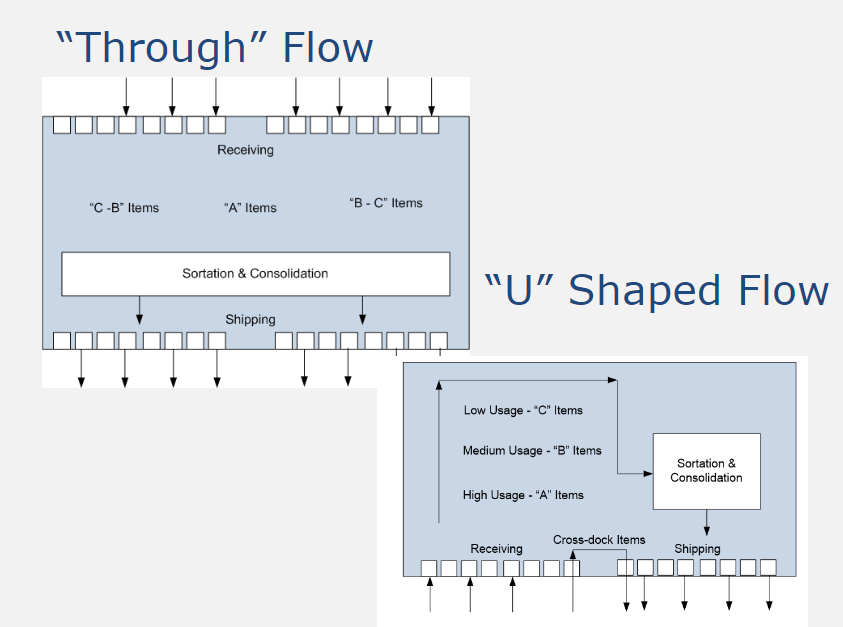5 Mistakes in Warehouse Operation Design
- Not Planning For Egress – Safety! – The entrances and exit routes of a facility are often overlooked until the permitting process begins. If they’re not considered during planning, it can have major ramifications on a design if local code requirements dictate changing the routes from the original layout. Plan ahead for safety and include egress routes and local code requirements in your design to maximize operational efficiency and avoid last minute forced changes.
- Forgetting About Fire Suppression – Another important safety factor are fire suppression requirements. Similar to egress considerations, requirements may vary by locality and insurers, so make sure to investigate details and confirm plans early. While some layouts or equipment may not require suppression in one locality, or under a specific insurer, it’s possible that the same may not be the case under another insurer or at another location. This may mean costly design changes, unexpected downtime and an impact on your planned operational flow that may result in reduced throughput rates.
- Trying To Automate Too Much – When you find a solution that helps to create new efficiencies, it’s not uncommon to want to see where else a similar solution may fit. While some tasks may lend themselves to automation, others may not. Some operations are better left without automation. It’s important to evaluate the task’s:
- Repeatability
- Frequency of use
- Unique parameters
- Value-added by human labor
- Cost of transforming the task to an automated format
- Ignoring Picking and Floor-Level Operators – When designing facilities, sometimes businesses ignore the employees that actually perform the work – that’s a red flag! Hourly workers are the process experts, making their input vital. We find that floor-level employees often have the best improvement ideas because they are hands on with the operations and manage pain points daily. Involving employees may also help develop ownership, ensuring they support the new DC system.
- Too Much Emphasis on Flow-Through Buildings – “Flow-through buildings” refers to having loading or unloading docks on both sides of the building. There are three main challenges that are worth considering when looking at a flow-through building.
Issue 1: Receiving on one side while shipping on the other requires that every pallet travel the entire depth of the building.
Issue 2: Inefficient use of land around the building.
Issue 3: With docks on both sides, building can only be expanded in two directions.
“U-shaped flow buildings” or “single-sided buildings” allow fast SKUs to be slotted centrally and toward the dock, minimizing travel distance between shipping and receiving. Additionally, as compared to a “flow-through” design, the amount of paved space needed around the facility is reduced, increasing the amount of space that can be enclosed by the building and thus used for internal warehouse operations and equipment.






